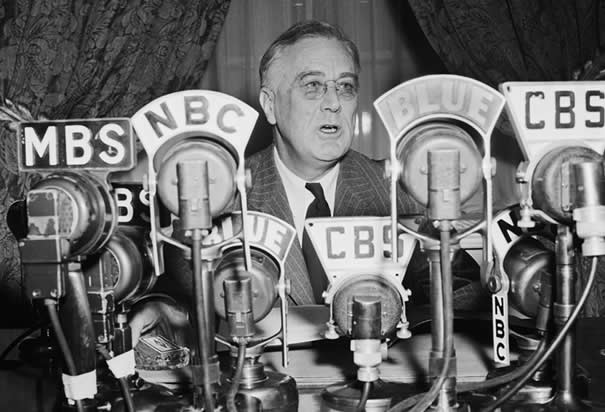- Municipal Offices and Auditorium - Marion KSThe Public Works Administration funded the construction of municipal offices and auditorium for the City of Marion, Kansas. It still serves this purpose.
- Florida State Hospital: Landis Hall - Chattahoochee FLLandis Hall was completed in 1938 as a 202-room dormitory for student nurses and other employees working at the Florida State Hospital in Chattahoochee, Florida. It replaced the old nurses home which was destroyed in February 1937. The construction contract was financed in part by the PWA and awarded to Batson and Cook of West Point, Georgia. The building was named for the late Florida Attorney-General, Cary D. Landis. PWA Docket No. Fla 1372-DS.
- Wastewater Treatment Plant and Sewers - Medford Lakes NJMedford Lakes's Municipal Sewer Plant and collection pipelines, Waste Water Treatment Facility and collection system was built with Works Progress Administration (WPA) assistance in 1937-1938. "The sewage system for the community was built in 1937 to 1938 through WPA assistance and has been extended so that now Medford Lakes is completely sewered."
- C. S. Price Mural, Pendleton High School (Pendleton Junior High) - Pendleton ORWith funding from the New Deal's Federal Art Project, C. S. Price painted a 21 x 4 foot mural for the newly constructed Pendleton Junior High School in 1937. Titled "Agriculture," the five panel composition draws upon images of farming and ranching life that characterized many of his paintings. The theme also suited Pendleton's cultural and economic base. Although originally located in Pendleton's junior high school, the mural hangs in the foyer of the Pendleton High School auditorium today. Clayton Sumner Price, known as C.S. Price, grew up in a large farming family in Iowa, Wyoming, and Alberta and worked on...
- Moosehorn National Wildlife Preserve - Baring ME"Moosehorn National Wildlife Refuge is a northern treasure in the National Wildlife Refuge System. It consists of nearly 30,000 acres of federally protected lands in northeastern coastal Maine. The refuge's landscape is varied, with rolling hills, large ledge outcroppings, streams, lakes, bogs, and marshes. The diversity of forests and wetlands provides habitat for over 225 species of birds, endangered species, resident wildlife and rare plants. A northern hardwood forest of aspen, maple, birch, spruce and fir dominates the upland. Scattered stands of majestic white pine are common. The Edmunds Division boasts several miles of rocky shoreline where tidal fluctuations of...
- Oildale Standard School Auditorium - Bakersfield CAThe Public Works Administration funded the construction of the Oildale Standard School Auditorium in Bakersfield CA. The structure has been in use as a school auditorium since completed in 1937.
- La Palma Park - Anaheim CAThe Works Progress Administration (WPA) provided $195,000 in funding to pay relief workers to develop La Palma Park in Anaheim, CA. Workers planted palm trees, built a playground, and built the baseball field, which is now known as Dee Fee Stadium, all remain intact. But the pond pictured in the historic photo has been filled in and replaced with a parking lot.
- Crooked Creek Lake and Dam - Ford City PACrooked Creek Lake and Dam were created as part of a multi-site flood control program to protect the city of Pittsburgh and Ohio Valley. Work on the project began in 1937 on Crooked Creek near its confluence with the Allegheny River. The earth dam was designed by Captain B.F. Chadwick of the Army Corps of Engineers and constructed by George M. Brewster and Son, Inc of Bogota, New Jersey. The project cost over $4 million and was completed in 1940. The Army Corps of Engineers estimates that the lake and dam have prevented over $713 million in flood damage since...
- Seacrest Auditorium - Zanesville OHThe historic municipal auditorium, a.k.a. Seacrest Auditorium, in Zanesville, Ohio was constructed as a Works Progress Administration (WPA) project that started in 1937. Various construction and financial delays hindered completion until 1940.
- High School (former) Auditorium / Gymnasium - Plevna KSThe Public Works Administration (PWA) approved & appropriated $20,947 toward the construction of this auditorium/gymnasium at what had been the high school in Plevna, Kansas in Aug. 1937. The school board raised another $20,000 in bonds. The building was completed in July 1938. It sat 500 for basketball and 1000 auditorium style. Features included dressing and shower rooms for both boys and girls; two additional rooms designed for manual arts and domestic science; and even a projection booth for motion pictures. Engineers on the project were Hefling-Hughes of Hutchinson. The structure is located at the southeast corner of S Main St....
And the Winners are . . .

The 2023 New Deal Book Award
The winning titles and authors have been announced. The 2023 Award, with a prize of $1,000, will be presented at the Franklin D. Roosevelt Presidential Library June 22, 2024.