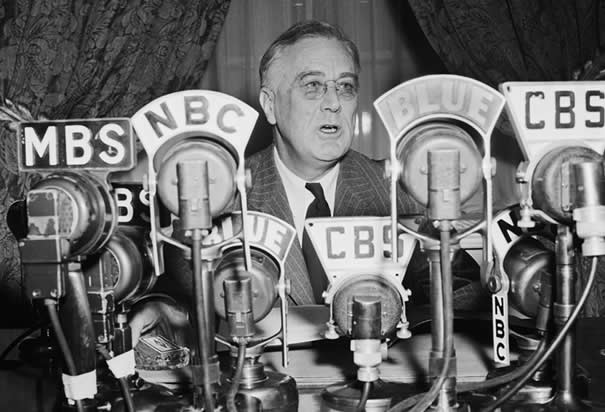- State:
- WASHINGTON-DC
- Site Type:
- Civic Facilities, Auxiliary Civic Facilities
- New Deal Agencies:
- Public Works Administration (PWA), Public Works Funding, Territories & Reservations, Federal Works Agency (FWA), District of Columbia Commissioners (DC only)
- Started:
- 1941
- Completed:
- 1943
- Designer:
- Nathan Wyeth
- Quality of Information:
- Good
- Marked:
- Yes
- Site Survival:
- Extant
Description
The old Recorder of Deeds Building is a three-story structure built 1941-1943 by the municipal government of the District of Columbia. Funding was provided in 1940 by the Public Works Administration (PWA), which was by then part of the Federal Works Agency (FWA).
The building was designed by the Office of the Municipal Architect under Nathan C. Wyeth. Its severe Classical Moderne style echoes that of the District of Columbia Municipal Center (Herman J. Daly Building), one block east. Both were meant to be components of a large municipal complex planned for the Judiciary Square area, but never realized. A third companion building, the DC Library Annex at 499 Pennsylvania Avenue NW (1940-1943), was demolished in 1982.
The name “Recorder of Deeds” is inscribed below the second story cornice on the D Street facade. The cornices and decorative elements above the entrances at either end of the D Street facade feature an incised leaf design. Each entrance has a pair of bronze doors with upper and lower glass panes. (https://planning.dc.gov)
According to newspaper clippings from the period, the Works Progress Administration (WPA) was also involved in the building’s construction, but the details of that work are not specified.
The building features an extensive collection of art, especially seven murals commissioned by the Treasury Department Section of Fine Art in 1943 (not the WPA, as implied on the historical marker). These murals are painted on fabric and mounted on the building’s walls. Other significant art works are the portraits of prior recorders (1936), William Edouard Scott’s oil painting titled “Groundbreaking” (1944), and Selma Burke’s sculptural relief “Four Freedoms” (1945).
The Recorder of Deeds office moved to a new site south of the Mall in 2008 and this building is presently closed down and in poor condition, despite being a marked site on the African American Heritage Trail walk. An effort is underway to have it added to the National Register of Historic Places.
Source notes
National Archives, Record Group 69, Records of the Work Projects Administration, “Newspaper clippings file, 1935-1942.”
“Ground Broken for Hall of Records: Government Functions Should Pay Their Way, Says Roosevelt,” Washington Post, September 27, 1940.
https://historicsites.dcpreservation.org/items/show/785
Site originally submitted by Shaina Potts on May 19, 2012.
Additional contributions by Richard A Walker.
At this Location:
- Recorder of Deeds Building: Scott Mural - Washington DC
- Recorder of Deeds Building: Mecklem Mural - Washington DC
- Recorder of Deeds Building: Portraits - Washington DC
- Recorder of Deeds Building: Levit Mural - Washington DC
- Recorder of Deeds Building: Lopez Mural - Washington DC
- Recorder of Deeds Building: Magafan Mural - Washington DC
- Recorder of Deeds Building: Schweig Mural - Washington DC
- Recorder of Deeds Building: Seelbinder Mural - Washington DC
View all sites at Recorder of Deeds Building - Washington DC (9 Sites)
Contribute to this Site
We welcome contributions of additional information on any New Deal site.
Submit More Information or Photographs for this New Deal Site





Is this building ever going to reopen as a historic site?