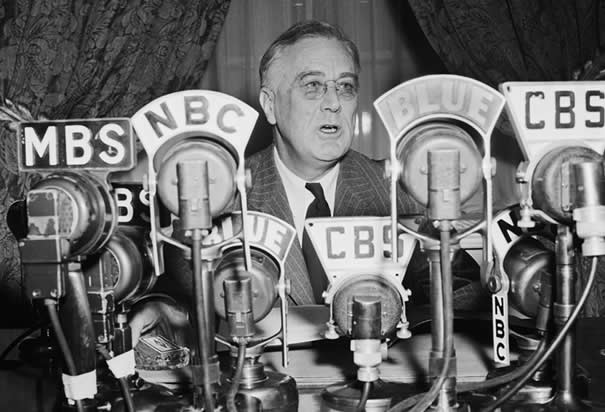- City:
- Los Angeles, CA
- Site Type:
- Military and Public Safety, Police Stations
- New Deal Agencies:
- Work Relief Programs, Works Progress Administration (WPA)
- Quality of Information:
- Moderate
- Marked:
- No
- Site Survival:
- Extant
Description
“The Los Angeles Police Gymnasium Building, Work Project No. 5034. Sponsored by the City of Los Angeles, is located in Elysian Park in the city of Los Angeles. The purpose of this [Works Progress Administration] project was to create a training center for the Los Angeles Police Department and to provide modern housing, recreational and administrative facilities. The building is located against a steep and wooded hillside and is constructed of reinforced concrete foundations, reinforced concrete exterior walls and floors, steel roof trusses and composition and tile roof. All interior walls, partitions and other framing are of wood.
“The basement, approximately 3200 square feet in area contains a Club Room, transformer and switchboard rooms. A large delivery tunnel extends the entire length of the building and connects with other existing buildings.
“The first floor, approximately 14,400 square feet in area, houses the Administrative Quarters. These include: the offices of the Chief of the Police and his staff, physical examination rooms, Doctors’ and Nurses’ rooms and a spacious Reception Room.
“The second floor contains 14,400 square feet of floor space and is devoted to training and recreational facilities, consisting of an 8000 foot, acoustically treated gymnasium, with a stage and projection booth, thus providing auditorium facilities. Located on the south side of the building at this floor level is a large concrete promenade dock. Also on this floor, is a small gallery, womens’ recreational rooms, showers, storage and miscellaneous utility rooms. A small mezzanine floor behind the stage is segregated into dressing rooms. The gymnasium floor is constructed of a 9″ concrete slab, with a 4” topping of sand. A heavily treated termite proof sub-floor covers the sand and the actual flooring is oiled maple of excellent grade.
“Approximately 3100 cubic yards of excavation, 55,000 square feet of concrete forms, 90 tons of reinforcing steel, 1510 cubic yards of concrete and 85 tons of structural steel were required to complete the building.”
“118 men were employed per month on average for 18 months in the completion of this project.”
Source notes
Connolly, Donald H. and G. I. Farman. Report of Accomplishment of the Operations Division. Works Progress Administration, Southern California. January 1, 1939.Site originally submitted by Andrew Laverdiere on January 21, 2016.
Contribute to this Site
We welcome contributions of additional information on any New Deal site.
Submit More Information or Photographs for this New Deal Site


Join the Conversation