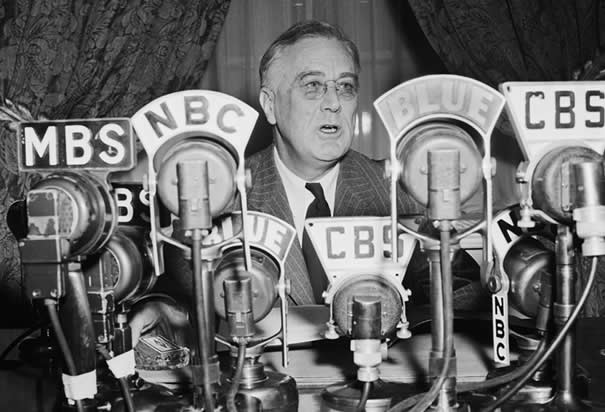- City:
- Seattle, WA
- Site Type:
- Parks and Recreation, Lodges, Ranger Stations and Visitor Centers, Comfort Stations (Restrooms)
- New Deal Agencies:
- Work Relief Programs, Civil Works Administration (CWA)
- Started:
- 1934
- Completed:
- 1935
- Designer:
- Lloyd J. Lovegren
- Quality of Information:
- Very Good
- Site Survival:
- Extant
Description
During the late 1930s, with funds from various New Deal programs, the Seattle Park Department made significant improvements to Laurelhurst Playfield. The largest of these improvement projects was the construction of a field house near the southern end of the playfield. Workers with the CWA began constructing the field house in January 1934. Work had not yet been completed when the federal government shut down the CWA program at the end of March 1934. The remaining work on the structure was completed in 1935 with assistance from the Washington (State) Emergency Relief Administration. Designed by Seattle architect Lloyd J. Lovegren, the upper floor of the two-story field house contained a large social room, a kitchen, instructors’ offices, and a storage room while the lower level housed clubrooms, a caretaker’s office, and restrooms. A circular driveway connected the main entrance on the east side of the structure to Northeast 41st Street. The completed field house was formally dedicated on April 26, 1935.
Source notes
"Laurelhurst Community Center: City of Seattle Landmarks Nomination Form." Seattle Department of Neighborhoods. Accessed July 3, 2016. https://www.seattle.gov/parks/proparks/projects/LaurelhurstLandmarkNomination.pdf "Laurelhurst Playfield and Community Center." Seattle Parks and Recreation. Accessed July 3, 2016. https://www.seattle.gov/parks/history/LaurelhurstPF.pdf Seattle Board of Park Commissioners. Annual Reports. Seattle, WA: Seattle Board of Park Commissioners, 1934, 1935.Site originally submitted by Scott Newman on July 9, 2016.
At this Location:
Contribute to this Site
We welcome contributions of additional information on any New Deal site.
Submit More Information or Photographs for this New Deal Site





Join the Conversation