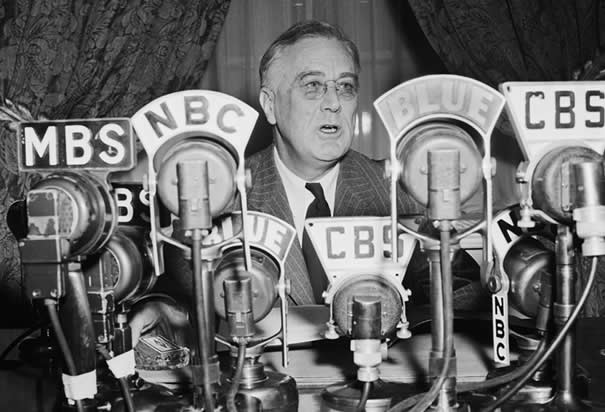- Harmon Park - Kearney NEThe oldest portion of the park, the block between 5th and 6th Avenues and 29th and 30th Streets, dates back to August 7, 1876, when it was given to the city by Thomas Perkins and James Harford "for the sole and only purpose of a public park for the use and benefit of the inhabitants of said city," according to the deed. It was later dubbed Third Ward Park, and was so designated for many years. Beautiful trees, grass and flowers, some sidewalks, a couple of drinking fountains and a few benches were all this park could boast in the...
- Kearney High School Athletic Field & Stadium - Kearney NEConstruction of the concrete “stadium” at the Kearney High School athletic field on West 21st Street was designed primarily to provide dressing rooms for the high school athletes, but also provides seating for a large number of sports fans. It was built on the north side of the track, and measured 76 by 37 feet in size, costing $15,500.00. The stadium and locker room building was in its final stages of construction in December 1938, and Kearneyites were excited that their students would, for the first time, have the benefit of modern, convenient sports facilities. Plans for the stadium were prepared...
- Men's Hall, University of Nebraska at Kearney - Kearney NEIn 1937, architects McClure and Walker of Kearney were hired to draw plans for a new men’s dormitory on the campus of the Kearney State Teachers College. Planned to house 120 to 140 men, the brick building was planned to be three stories tall, 155 feet long and 77 feet wide. In addition to a large cafeteria and dining hall, which would make up one arm of the first floor of the U-shaped building, the building would include between 60 and 72 sleeping rooms, most of them doubles. A large reception room on the first floor and smaller living rooms...
- Municipal Building - Alliance NEThe historic Alliance Municipal Building was constructed between March 1936 and April 1937 with the aid of federal Public Works Administration (PWA) funds. The PWA provided a $78,189 grant for the project, whose total cost was $178,625. PWA Docket No. NE 1079 In August 1935, the Alliance City Council took steps toward securing a new municipal building for Alliance. The council hired Omaha architectural firm John Latenser and Sons to draw plans for the new building, and encouraged the city to file an application with the Public Works Administration (PWA) for a free federal grant of $67,500.00 toward the building’s construction. A $100,000.00...
And the Winners are . . .

The 2023 New Deal Book Award
The winning titles and authors have been announced. The 2023 Award, with a prize of $1,000, will be presented at the Franklin D. Roosevelt Presidential Library June 22, 2024.