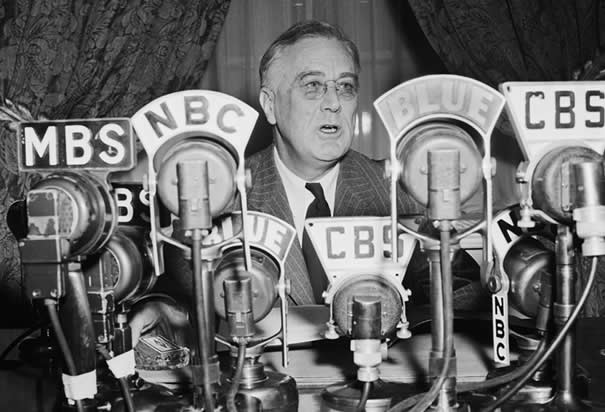- City:
- Salt Lake City, UT
- Site Type:
- Education and Health, Colleges and Universities
- New Deal Agencies:
- Public Works Administration (PWA), Public Works Funding, Work Relief Programs, Works Progress Administration (WPA)
- Quality of Information:
- Very Good
- Site Survival:
- No Longer Extant
Description
Multiple building construction projects were undertaken at the University of Utah during the Great Depression. The old library (now Crocker Science Center) and Einar Nielsen Fieldhouse are both Public Works Administration (PWA) projects that are still in use. Carlson Hall, another PWA construction, has since been demolished. The present status of a fourth building, the Seismograph Building, is presently unknown to Living New Deal. The Works Progress Administration (WPA) was involved with the creation of artwork at the old library.
From a 2013 retrospective on Carlson Hall, the women’s dormitory: “After [Mary B. Carlson’s] bequest to the U, the University administration approached the Public Works Administration, a New Deal agency, and it provided a further $90,000 in funding to allow the creation of the new women’s dormitory. The building, named Carlson Hall, was completed in the late summer of 1938. Carlson was the first residence hall on the University of Utah campus, and one of the first in the western United States to be built for women.
Planned for 80 students, the dorm’s interior design was by noted artist and designer Florence Ware, who also painted the murals in Kingsbury Hall. The rooms at Carlson Hall were furnished in Early American style, but the sun room on the third floor was more modern. The dormitory also featured a dining hall and a “date room,” where escorts of Carlson Hall students were expected to wait for the young women.”
Source notes
National Register of Historic Places Nomination Form Roy Webb, "Remembering Carlson Hall," Continuum: The Magazine of the University of Utah", Winter 2013Site originally submitted by Evan Kalish on November 27, 2016.
At this Location:
- University of Utah: Thomas Library (Crocker Science Center) - Salt Lake City UT
- Barrier Canyon Mural, Natural History Museum of Utah - Salt Lake City UT
- University of Utah: Carlson Hall (demolished) - Salt Lake City UT
- University of Utah: Einar Nielsen Fieldhouse - Salt Lake City UT
- University of Utah: Seismograph Building (demolished) - Salt Lake City UT
- University of Utah: Bureau of Mines Building (demolished) - Salt Lake City UT
View all sites at University of Utah - Salt Lake City UT (7 Sites)
Contribute to this Site
We welcome contributions of additional information on any New Deal site.
Submit More Information or Photographs for this New Deal Site



Join the Conversation