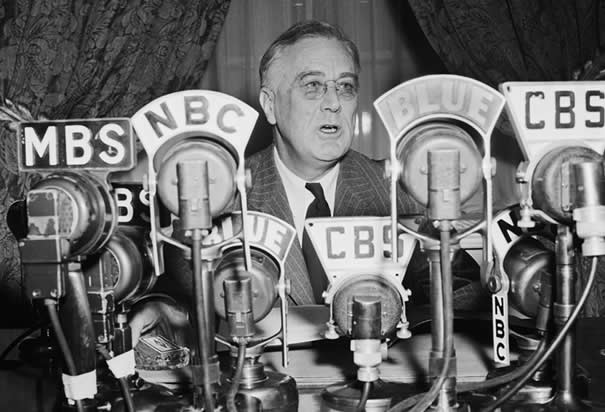- City:
- Santa Ana, CA
- Site Type:
- Civic Facilities, City and Town Halls
- New Deal Agencies:
- Public Works Funding, Public Works Administration (PWA)
- Started:
- 1933
- Completed:
- 1935
- Designer:
- W. Horace Austin
- Contractor:
- Bell and Honer
- Quality of Information:
- Good
- Marked:
- Unknown
- Site Survival:
- Extant
Description
Old Santa Ana City Hall was constructed in 1935 at a cost of $126,000, funded by city bonds and a Public Works Administration (PWA) grant. There is a plaque in the lobby (which we are waiting to photograph).
It was designed by prominent Southern California architect W. Horace Austin of Long Beach, who had designed the rather similar Masonic Temple at Sycamore and Fifth Streets a few years earlier. Austin’s credits also include the Bowers Museum and many Long Beach commissions, such as the 1904 Long Beach City Hall [demolished], several schools, the original Buffum’s Department Store [demolished], the Long Beach YMCA [demolished], the Pacific Tower, the Press-Telegram Building, and the Long Beach Airport Terminal.
Old city hall was built by contractors Ball and Honer.
This was the third City Hall to be built on the site, and replaced the 1904 building, which had been rendered unsafe after the 1933 earthquake.
The building was used as Santa Ana’s city hall until 1973. It now houses various private businesses, including an insurance agency and law firm (2023).
Source notes
plaque in lobby of old city hall
Hueman, Leslie. Old City Hall, 217 N. Main. Santa Ana Historic Register. <https://www.santaanahistory.com/_files/ugd/8c3d21_6b109e7b7b2e4f92a28e85825b62046f.pdf>
Thomas, Harold. 1982. Santa Ana Historic Trust. Nomination of Santa Ana City Hall. National Register of Historic Places Nomination Form. <https://s3.amazonaws.com/NARAprodstorage/lz/electronic-records/rg-079/NPS_CA/82000975.pdf>
Site originally submitted by Marshall Duell on April 8, 2009.
Contribute to this Site
We welcome contributions of additional information on any New Deal site.
Submit More Information or Photographs for this New Deal Site





Join the Conversation