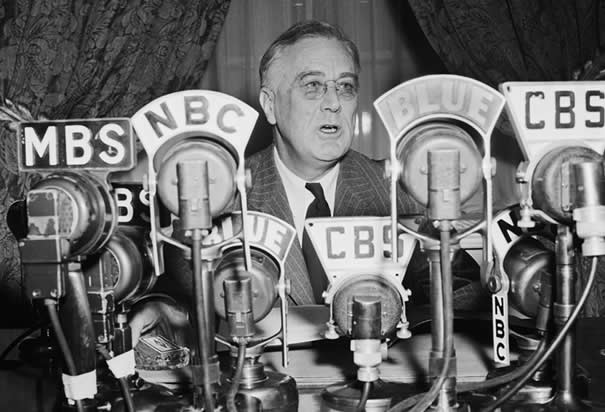- City:
- Alhambra, CA
- Site Type:
- Schools, Education and Health
- New Deal Agencies:
- Public Works Administration (PWA), Public Works Funding
- Started:
- 1938
- Quality of Information:
- Moderate
- Marked:
- Unknown
- Site Survival:
- Unknown
Description
The construction of Mark Keppel High School in Alhambra, CA, was primarily funded by Public Works Administration (PWA) grants in 1938. The Daily Pacific Builder cites bids being collected for contracts on the school’s administration, physical education, and industrial arts buildings, as well as for heating and ventilation work.
According to the school’s website, “The morning of December 19, 1938 dawned damp and cool. Nevertheless, workmen eager to earn a day’s pay huddled in groups in the field that sloped downward toward the streetcar tracks, airport hangers, and a Valley Boulevard awakening to light work-bound traffic. As they waited for their orders, some of the men, jacket collars turned up against the chill, conversed quietly; others silently took in the panorama, looking back at the nodding oil well pumps that peppered the Montebello hills behind them or out at the San Gabriel Valley that dropped down before them before climbing back up towards the foothills of the San Gabriel Mountains. The ground-breaking ceremonies had been held three days before, and now the men were eager to start work on the construction of Mark Keppel High School, a WPA [sic] project that would keep them employed for more than two years.”
Source notes
Mark Keppel High School website (accessed March 2, 2023)
Daily Pacific Builder, November 11, December 15, December 20 1938; January 9, February 2, 1939.
Contribute to this Site
We welcome contributions of additional information on any New Deal site.
Submit More Information or Photographs for this New Deal Site
I am a graduate of Mark Keppel High School’s class of 1962. The original buildings are still standing, though altered in part. Mark Keppel High School was designed by the architectural firm of Marston & Maybury, headed by Sylvanus Marston, one of Pasadena’s leading architects during the first half of the 20th century. Many buildings designed by Marston are now listed on the National Register of Historic Places, but unfortunately Mark Keppel is not among them.
While the exterior of the north wing of the main building was insensitively altered in the 1970s, the remainder of the building is much the same as it was originally. Unfortunately, much of the spacious front lawn, which set off the Streamline Modern facade so nicely, was recently replaced by a parking lot after the original parking area behind the building was used for an expansion of the school.