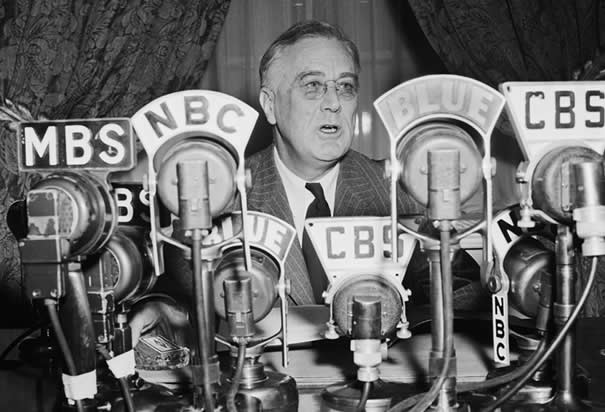- City:
- Tuscaloosa, AL
- Site Type:
- Education and Health, Schools, Colleges and Universities
- New Deal Agencies:
- Public Works Funding, Public Works Administration (PWA)
Description
Hardaway Hall is located on the University of Alabama campus on 7th Ave. It is the engineering building.
“The new structure is T-shaped in plan, the front portion being 2 stories in height and the rear wing 1 story. On the first floor are hydraulic, fuel, and aviation laboratories together with instrument and storage rooms. On the second floor are 10 classrooms, offices, and an auditorium. The building is fireproof throughout. The exterior walls are faced with red brick and trimmed with limestone. The pitched roofs are covered with asbestos shingles and the flat roofs with composition. The project was completed in September 1936 at a construction cost of $167,010 and a project cost of $174,205.”
Source notes
C.W. Short and R. Stanley-Brown. "Public Buildings: A Survey of Architecture of Projects Constructed by Federal and Other Governmental Bodies Between the Years 1933 and 1939 with the Assistance of the Public Works Administration." (1939).Site Details
| Total Cost |
|---|
| $174,205.00 |
Contribute to this Site
We welcome contributions of additional information on any New Deal site.
Submit More Information or Photographs for this New Deal Site

Join the Conversation