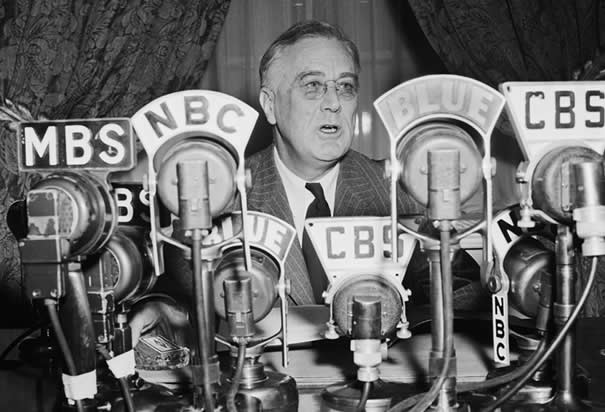- City:
- Sioux Falls, SD
- Site Type:
- Civic Facilities, Auxiliary Civic Facilities
- New Deal Agencies:
- Public Works Funding, Public Works Administration (PWA)
Description
“The new city hall is three stories and a basement in height and houses all of the municipal offices, including the police, health, and water departments, as well as the judicial offices, a jail, a garage, and an auditorium seating 400.
The structure is fireproof throughout, with a steel frame and reinforced concrete floor and roof slabs. The exterior walls are face brick trimmed with stone and granite. All sash are metal. Small spots of carved stone ornament are used over the main-entrance door.
The building was completed at the end of July 1936 at an approximate project cost of $432,000.”
Source notes
C.W. Short and R. Stanley-Brown. "Public Buildings: A Survey of Architecture of Projects Constructed by Federal and Other Governmental Bodies Between the Years 1933 and 1939 with the Assistance of the Public Works Administration." (1939).At this Location:
Contribute to this Site
We welcome contributions of additional information on any New Deal site.
Submit More Information or Photographs for this New Deal Site

Join the Conversation